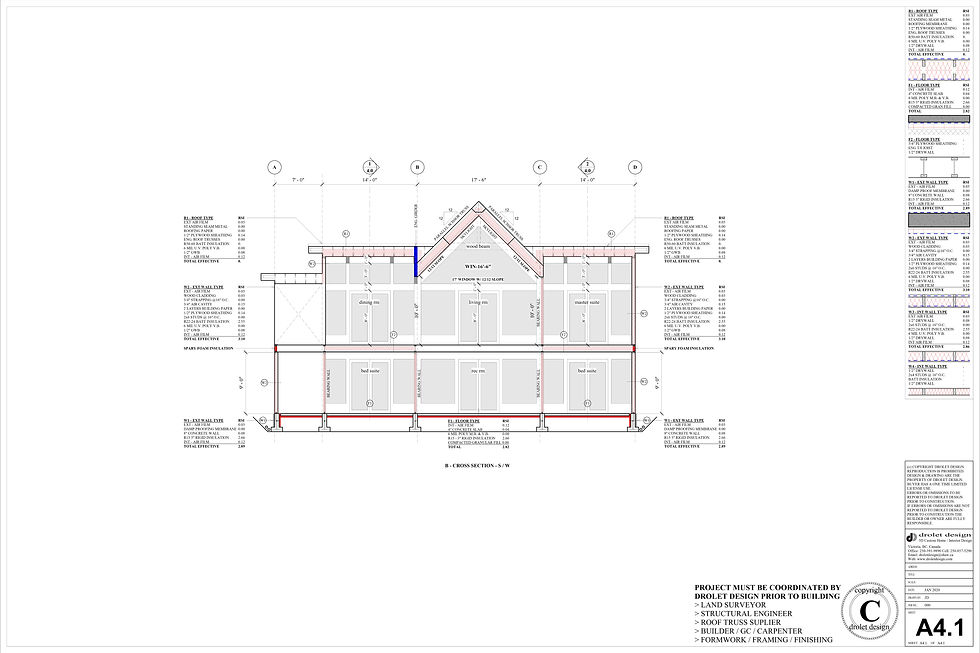top of page
Home Design Process

Step 2 - Schematic Design
> Preliminary Design Layouts.
Step 4 - Construction Drawings
> Detailed Construction Drawing Package.

Step 6 - Contractor Selection
> Construction Budget, Selecting the Builder.

Step 1 - Pre-Design
> Zoning Analysis, Researching Bylaws & Codes.

Step 3 - Design Development
> 3D Visualization Walkthrough.

A4.0

A4.1

A3.1

A4.0
1/4
Sample Construction Drawings
Step 5 - Project Coordination
> City Hall, Land Surveyor, Structural Engineer,
Roof Truss Supplier, Builder, Carpenter.

Step 7 - Site Inspections
> Concrete Formwork, Framing, Finishing.
Interior Design Process
Step 1 - Cabinet & Millwork Design
> Detailing of Cabinets & Millwork.

ID3.1

ID3.2

ID3.3

ID3.1
1/3
Sample Millwork Drawings

Step 2 - Lighting & Electrical Design
> Lighting & Electrical Layout.
Step 3 - Fixture & Material Selections
> Selecting Interior Finishing Details.


Basic Landscape Design
> Basic Landscape Layout
bottom of page


